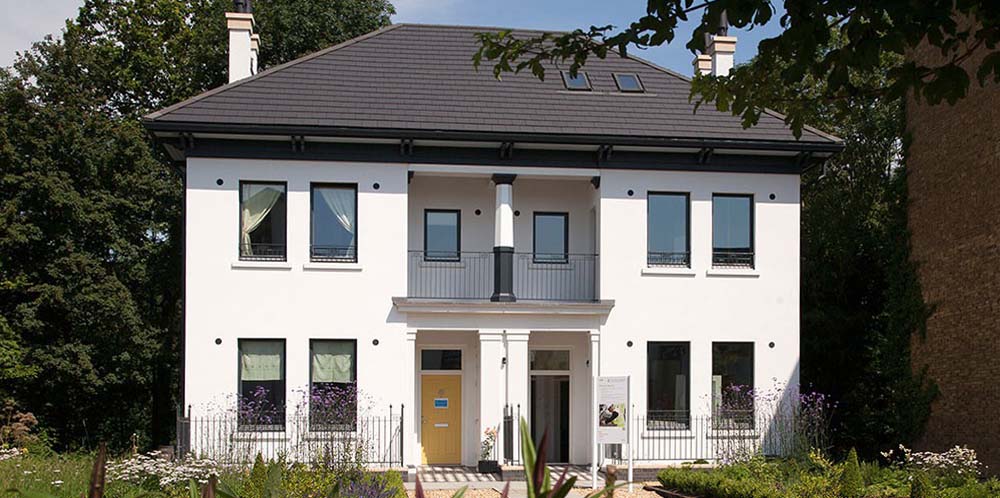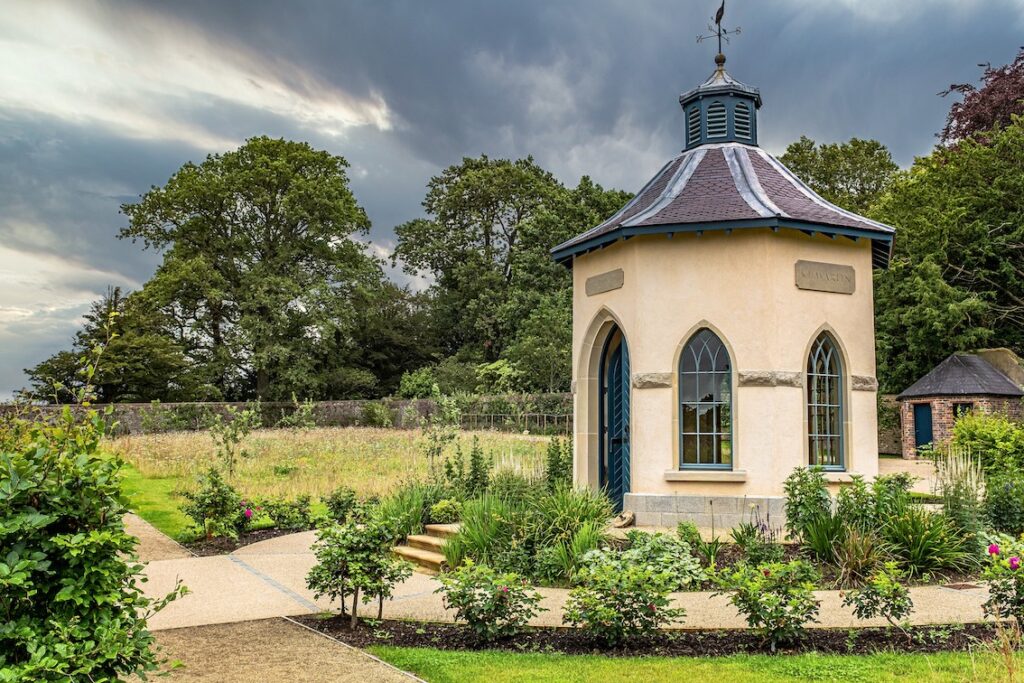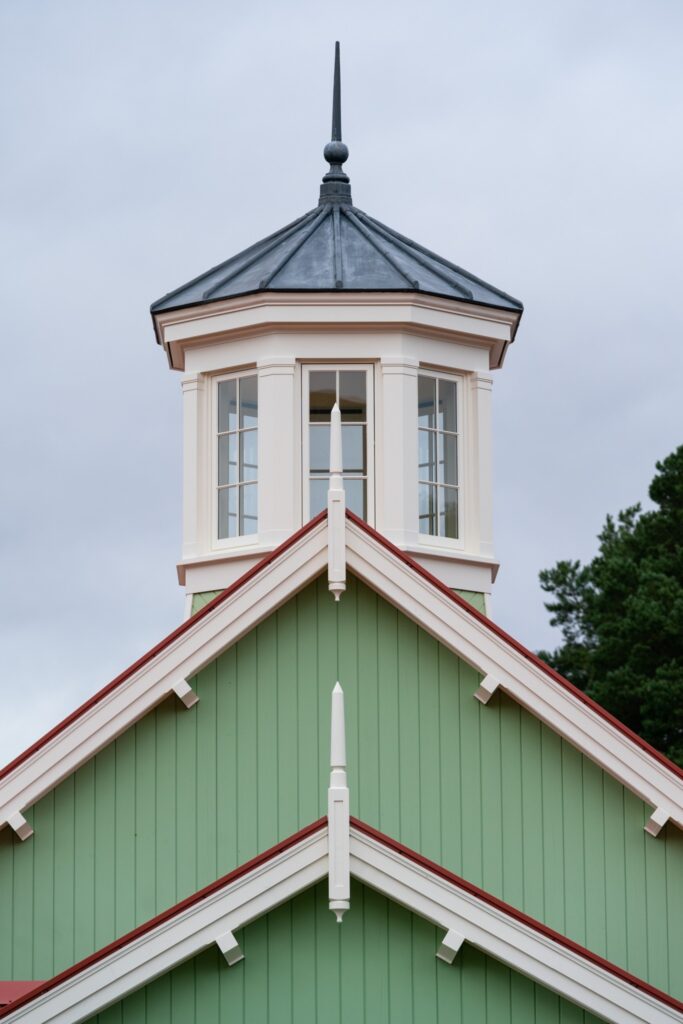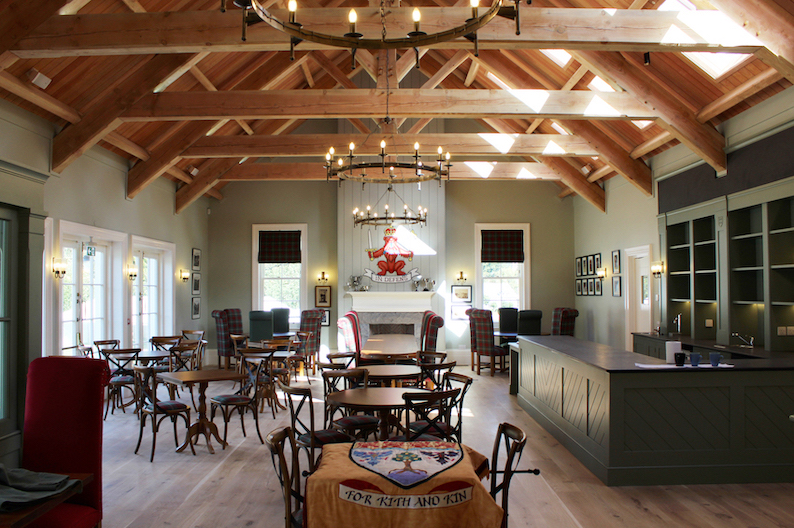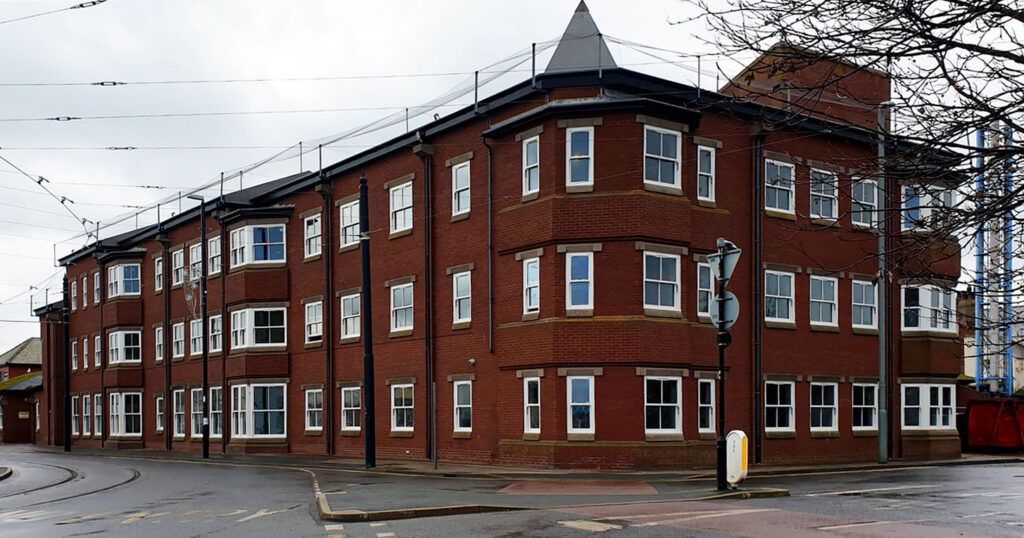Architectural Design
Our architectural design process learns from the traditions, materials and techniques of an area and culture to deliver standards of quality and sustainability. We believe that the most beautiful buildings draw upon their surroundings to harmonise with them, and that the past can offer key design lessons helping us build a better future. We demonstrate this by delivering both new build and reuse projects which embed these principles from the outset.
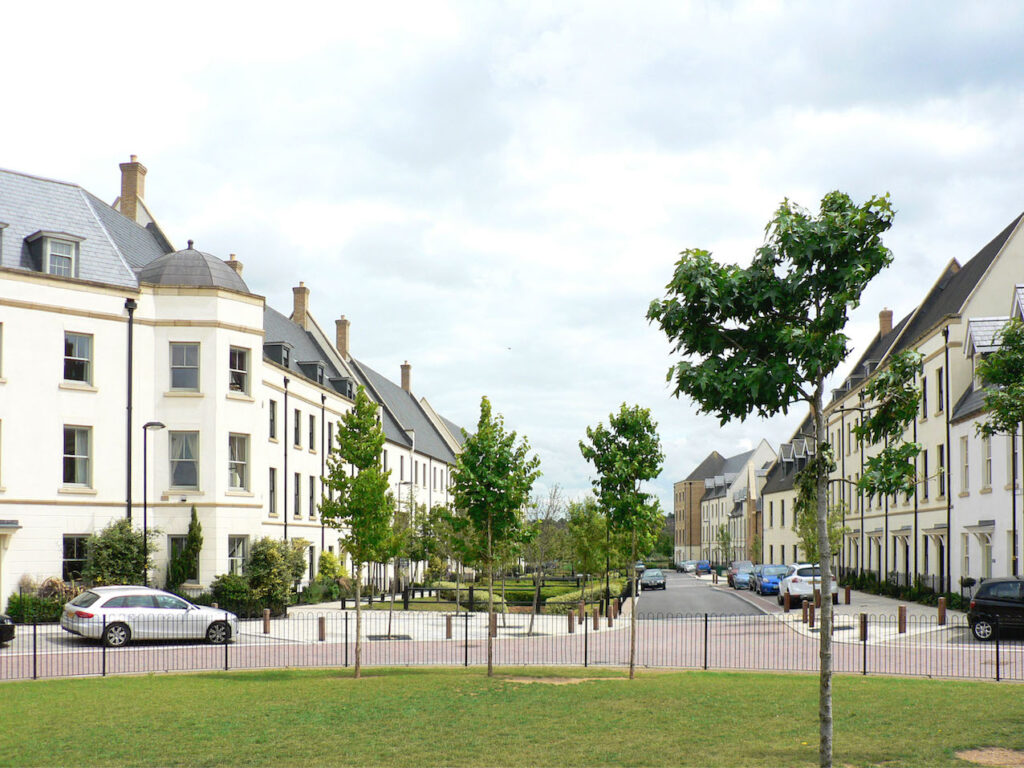
The Natural House
The Prince’s Natural House, constructed at the Building Research Establishments’ innovation park, demonstrates simple, low-tech and easy-to-build, low-carbon housing, made traditionally and using natural materials.
The house, designed by The King’s Foundation, uses thermal mass, passive ventilation and natural insulation to create an environmentally healthy and attractive alternative to mass housing.
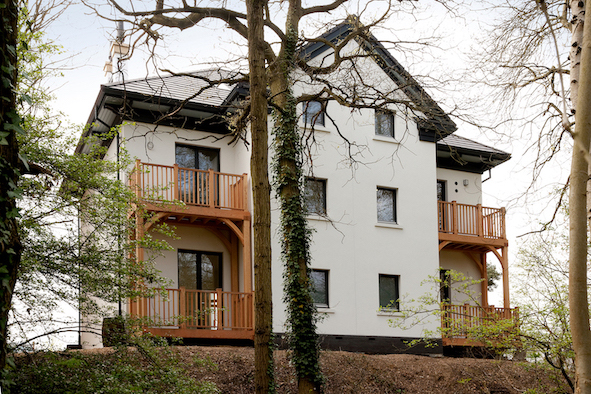
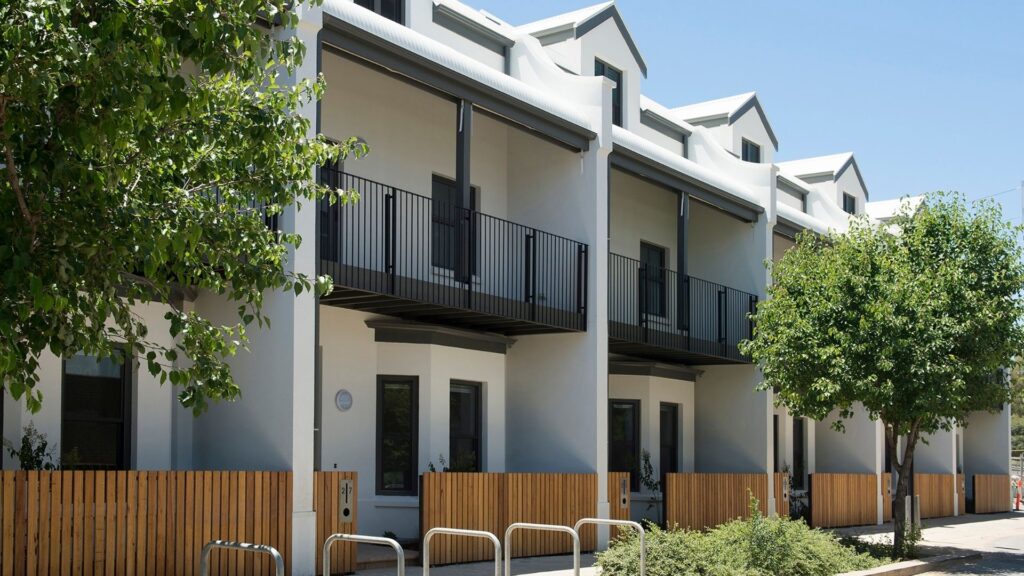
The Prince’s Terrace
The result of a unique collaboration between The King’s Foundation, Prince’s Trust Australia, Renewal SA and Defence Housing Australia, The Prince’s Terrace in Adelaide demonstrates how accessible low-carbon living can be achieved without compromising quality, affordability or finish. The multi award winning project comprised of three-bedroom townhouses and mews homes with each using 50% less potable water and 50% less energy than a typical urban dwelling built at the time.
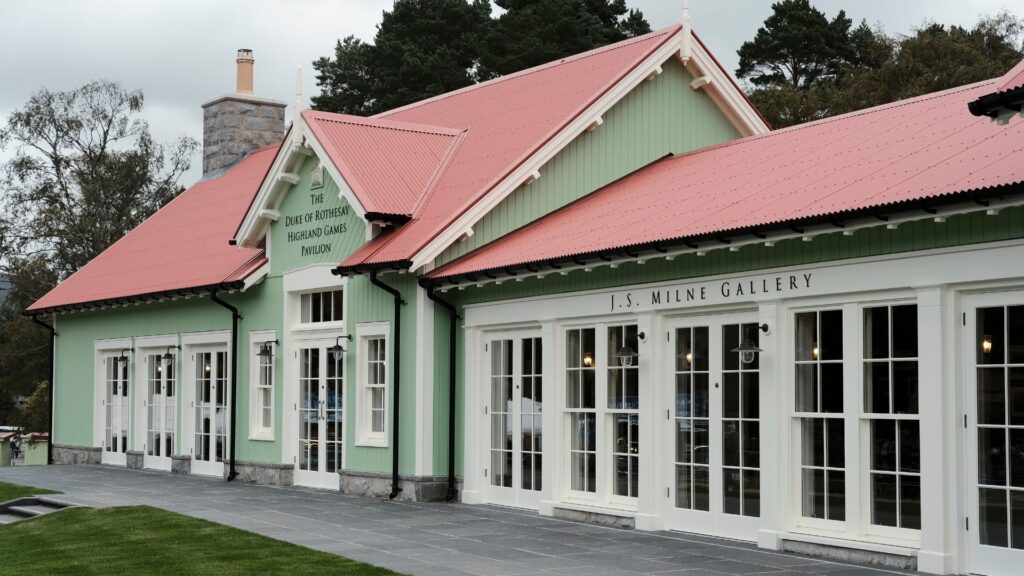
Duke of Rothesay Highland Games Pavilion
We designed this building for the Braemar Royal Highland Charity, comprising a museum, cafe, multi-purpose space, meeting room and office. The building’s design took its architectural language from the simple but colourful and festive timber architecture of the existing stands and from the local Scottish vernacular of the village.
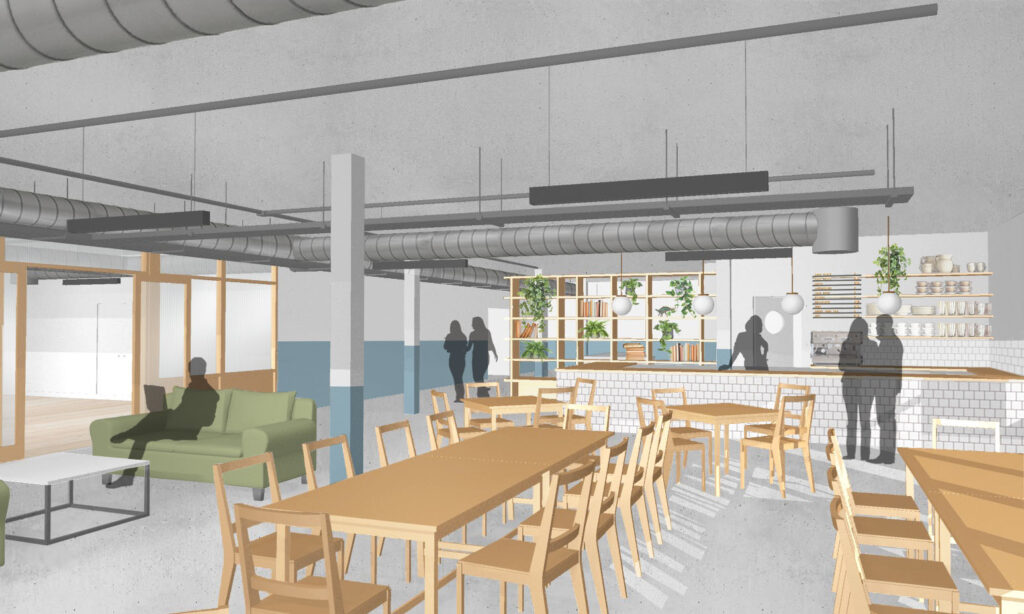
Fleetwood Hospital
The King’s Foundation has been working with the Fleetwood Trust to turn this disused hospital building into a thriving community hub providing a variety of much needed services to local people. We ran a series of workshops to distill the Trusts’ vision and then led the design for the conversion of the 22,000 square foot ground floor securing planning permission in 2021. Since then, we have acted as client advisor, as the project continues apace on site due for completion by 2025.
Our approach
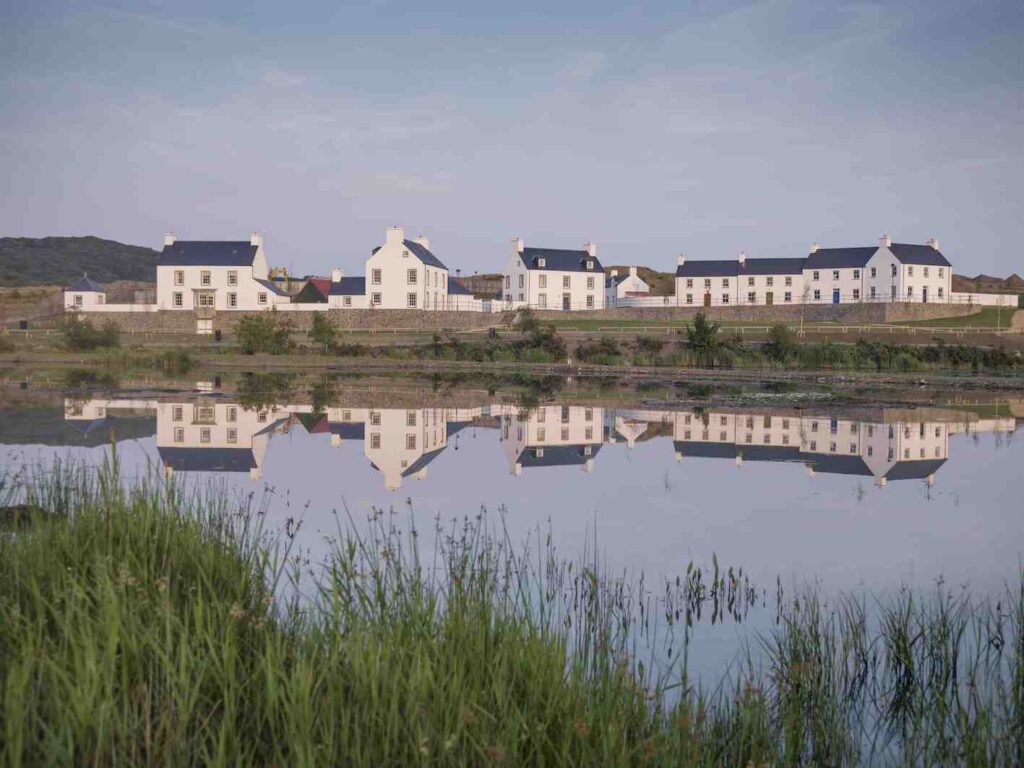
Sustainability
We have been project partners for a number of projects that deliver sustainability across design, materiality and construction. Rather than rely wholly on the emergence of technological fixes, we promote learning from nature and tradition through the use of natural local materials and low-tech principles.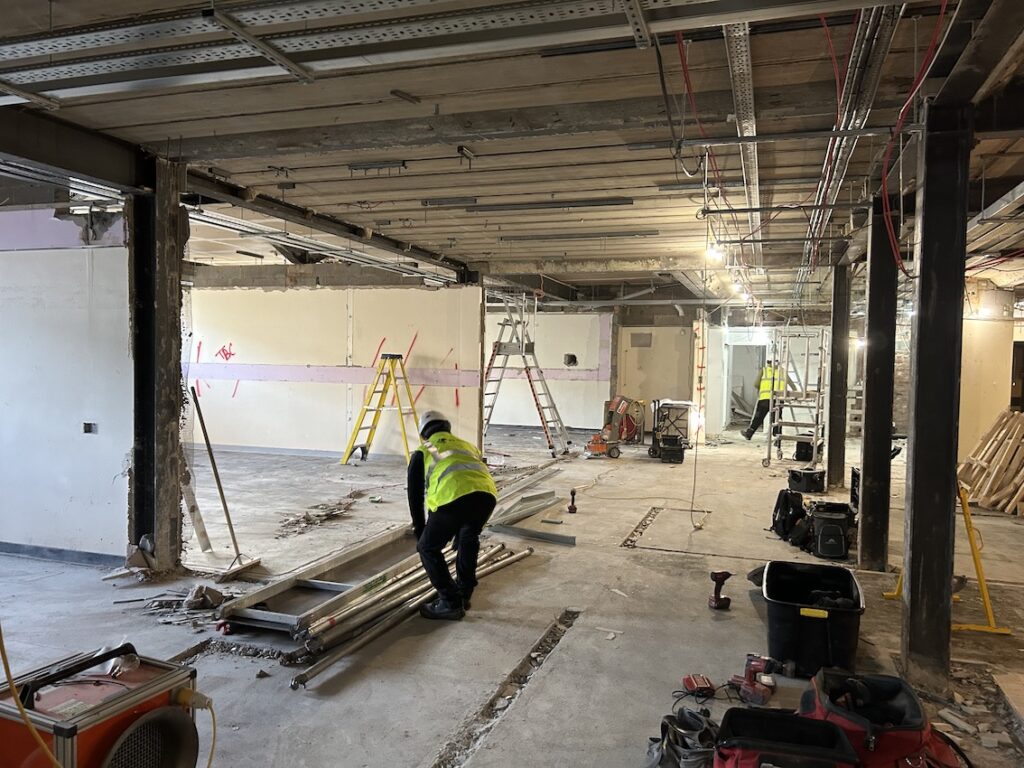
Re-use and Retrofit
Our careful and sensitive reuse projects have brought buildings that were previously in disrepair to life for a variety of community uses. This is not reserved for heritage buildings alone, but for all buildings which can and must be repurposed for both their inherent social and environmental value.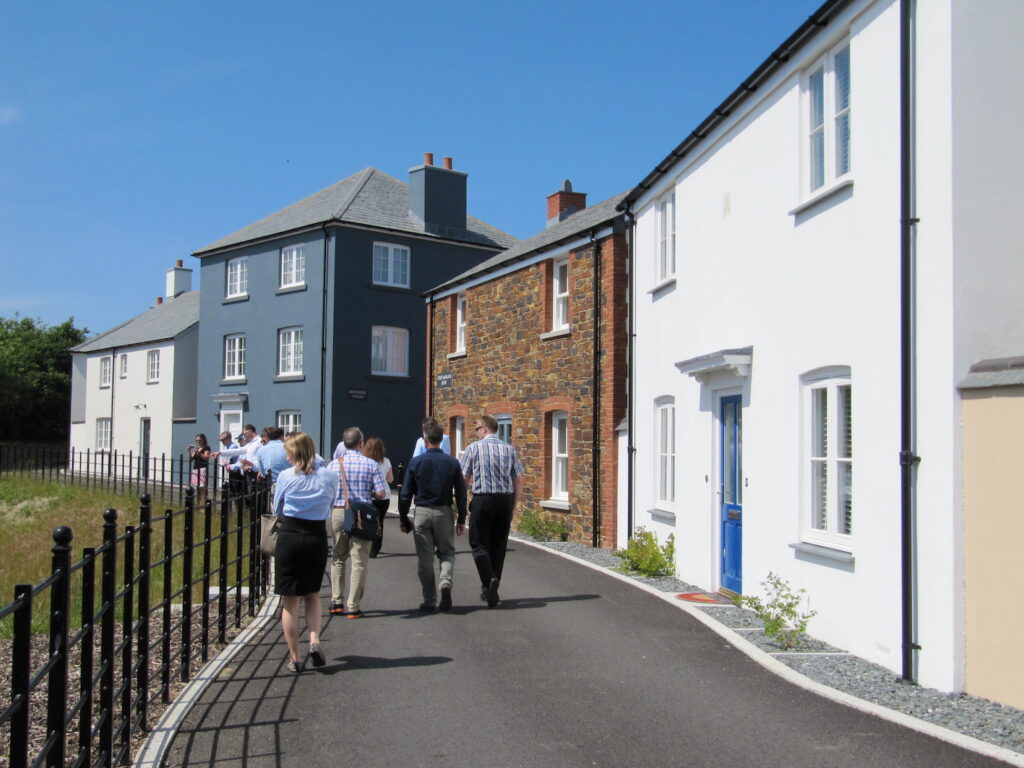
Housing
Our reports ‘Housing Britain: A Call to Action’ (2019), ‘Housing London: A Mid-Rise Solution’ and Quality: The key to delivering More Homes’’ (2013) have contributed to the debate on what form the built environment should take as it continues to tackle the needs of communities, whilst facing an increasing need for more homes, in balance with the constraints of the planet.Take a look at some of our projects
